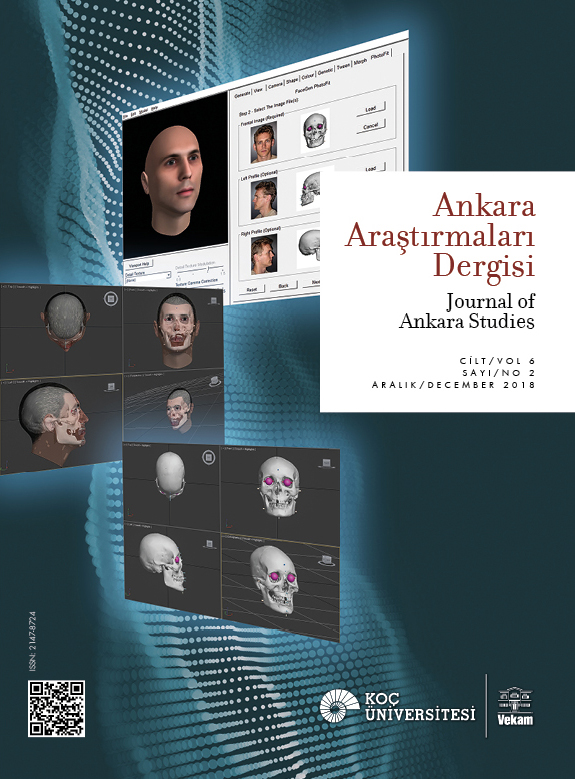1920’lerde Ankara’nın Konut Mimarisi: Yeni Başkentin Yerleşim Bölgelerinde Konut Tipleri
Deniz Avcı Hosanlı1, T. Elvan Altan21Bilkent Üniversitesi, İç Mimarlık ve Çevre Tasarımı Bölümü, Ankara, Türkiye2ODTÜ Mimarlık Bölümü, Ankara
The focus of this paper is the residential architecture of the capital city Ankara during the 1920s, which is investigated as part of the development of the city after the foundation of the Turkish Republic. It initially defines the main settlement zones of contemporary Ankara that transformed and were formed in relation with the contemporary development plans implemented to direct the urban growth. The construction of new single houses and apartments as the main housing types of the period in the defined settlement zones of the historical and the developing parts of the city is then analyzed in order to understand how the increase in population and the resultant housing need in the new capital city affected the change in its built environment. In this frame of analysis, the paper aims to evaluate the new housing production during the first decade of the capital city Ankara by examining the old city-Ulus that transformed and the new city-Yenişehir that was formed in this process, and also considering the simultaneous un-planned transformation of the vineyards and formation of shed-houses in the peripheries of the city center.
Anahtar Kelimeler: Ulus-Yenişehir, Konut mimarisi, Erken Cumhuriyet dönemi mimarlığı, 1920’ler, Ankara
The Residential Architecture of Ankara during the 1920s: The Housing Types in the Settlement Zones of the New Capital City
Deniz Avcı Hosanlı1, T. Elvan Altan21Department of Interior Architecture and Environmental Design, Bilkent University, Ankara, Turke2Middle East Technical University, Department of Architecture, Ankara, Turkey
The focus of this paper is the residential architecture of the capital city Ankara during the 1920s, which is investigated as part of the development of the city after the foundation of the Turkish Republic. It initially defines the main settlement zones of contemporary Ankara that transformed and were formed in relation with the contemporary development plans implemented to direct the urban growth. The construction of new single houses and apartments as the main housing types of the period in the defined settlement zones of the historical and the developing parts of the city is then analyzed in order to understand how the increase in population and the resultant housing need in the new capital city affected the change in its built environment. In this frame of analysis, the paper aims to evaluate the new housing production during the first decade of the capital city Ankara by examining the old city-Ulus that transformed and the new city-Yenişehir that was formed in this process, and also considering the simultaneous un-planned transformation of the vineyards and formation of shed-houses in the peripheries of the city center.
Keywords: Ulus-Yenişehir, Residential architecture, Early Republican architecture, the 1920s, Ankara
Makale Dili: İngilizce













